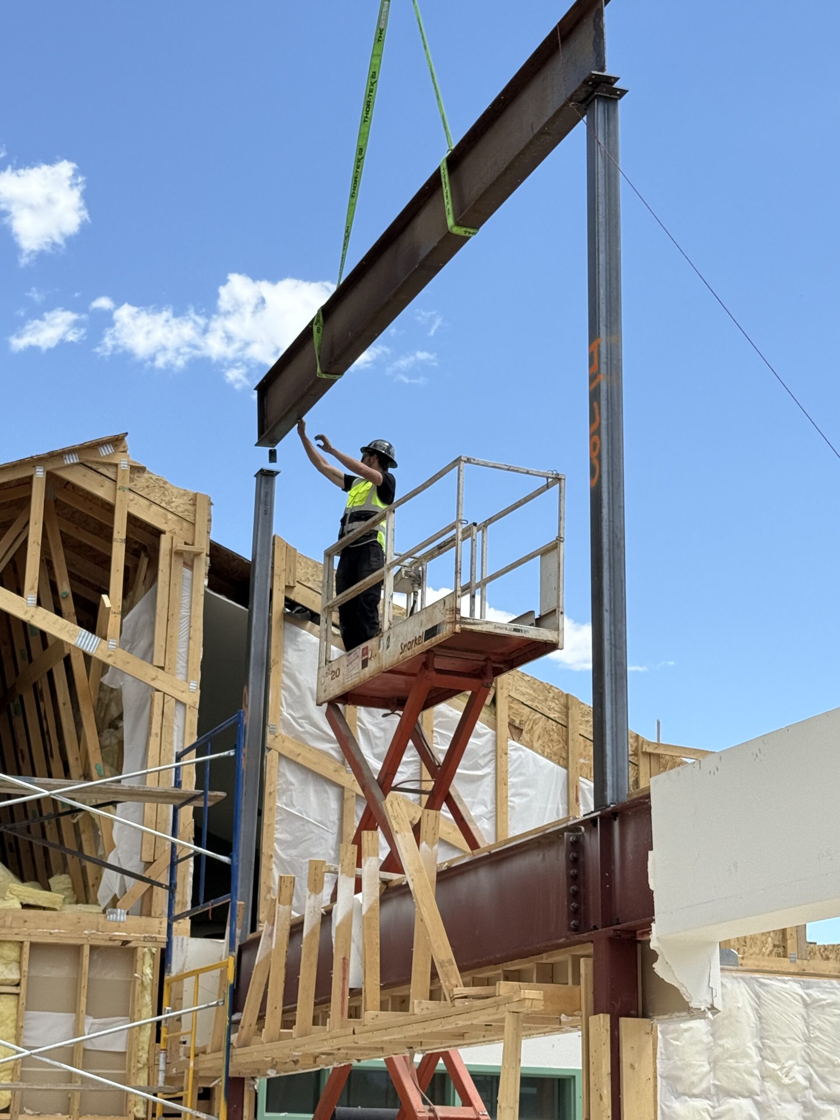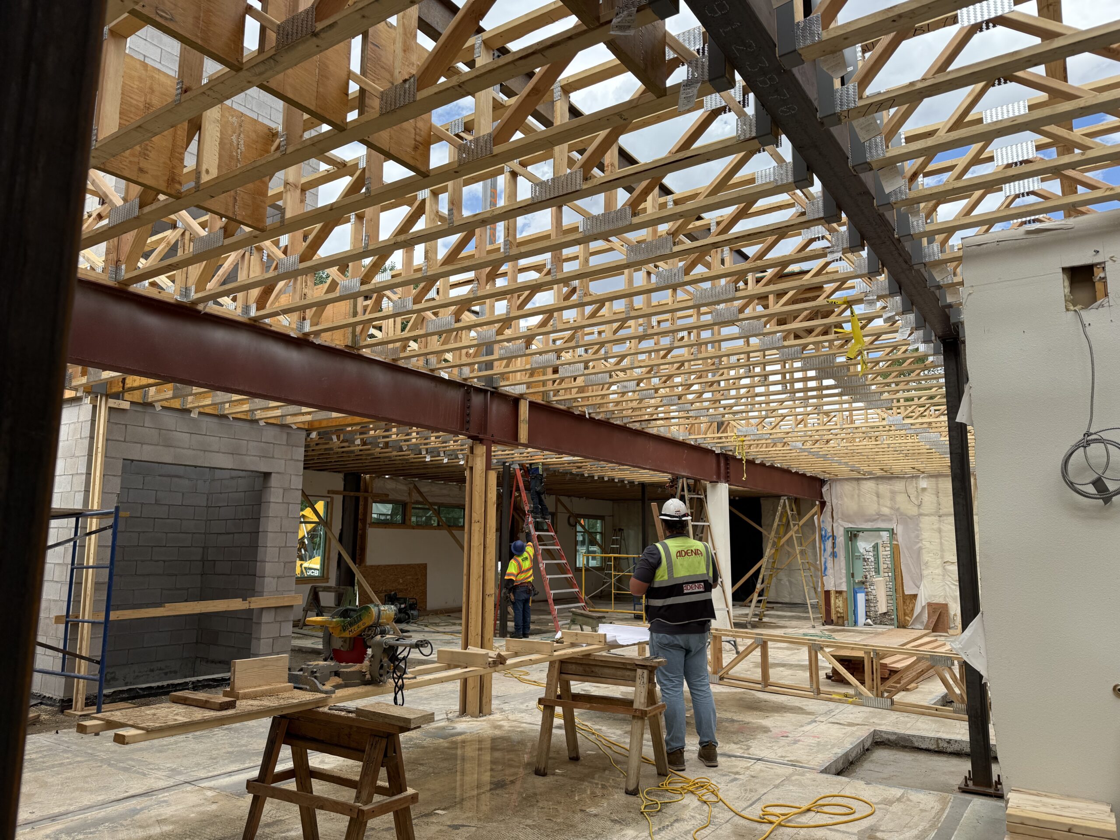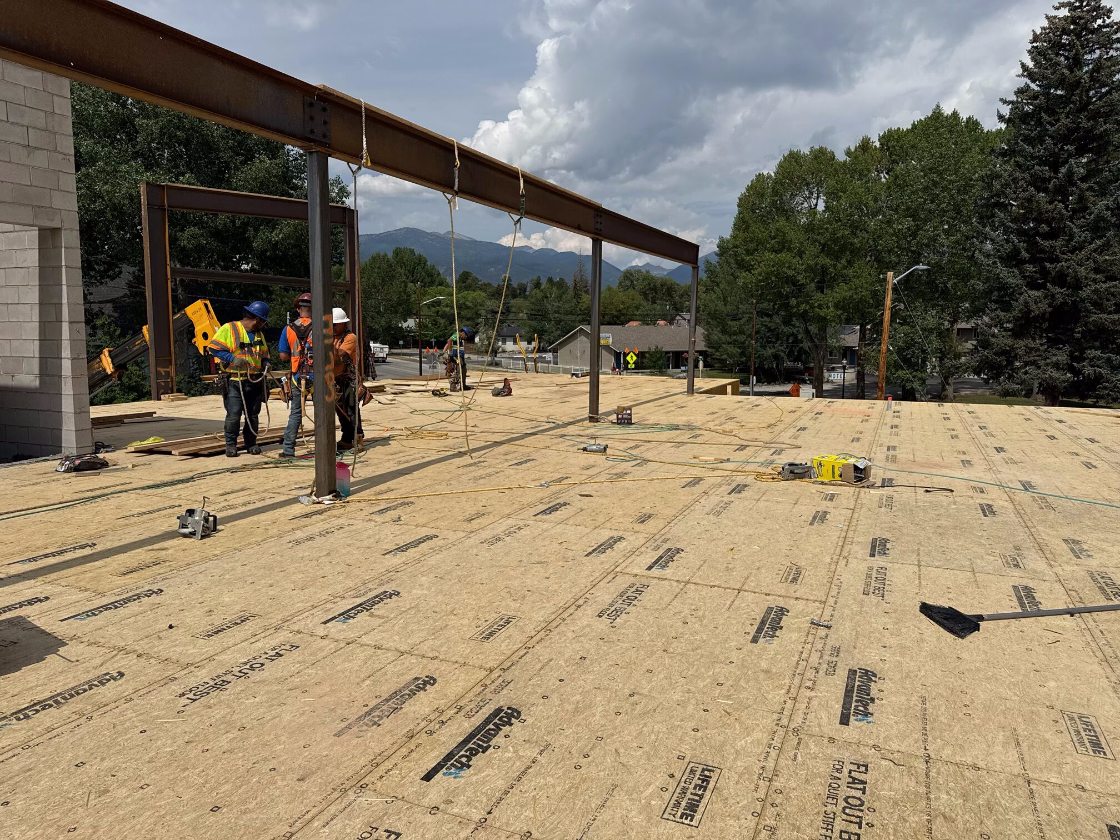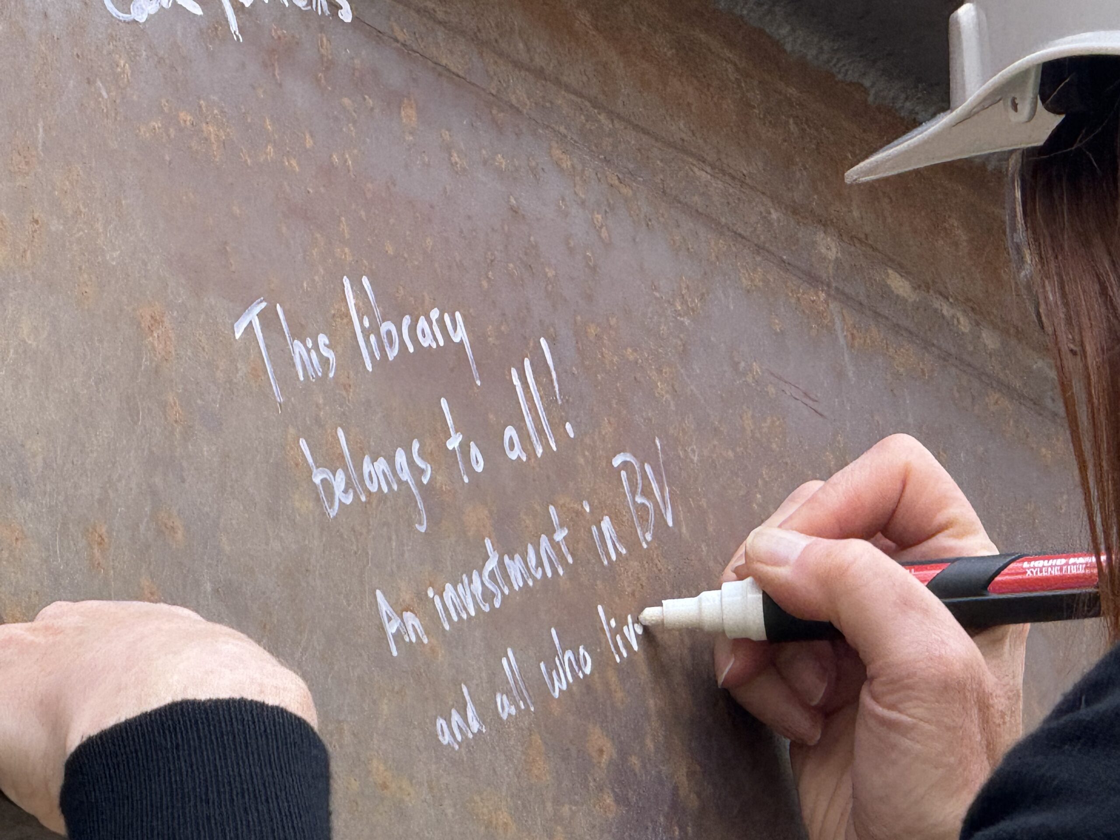



The Skeleton of A Library
July 2025
By Cecilia LaFrance
July’s library construction progress provides much needed reassurance. After witnessing the tear out of walls, ceilings, ductwork, electrical lines, and the removal of the roof, in addition to the slab cuts and holes throughout the building, the newly installed steel beams and wood trusses help envision a new and improved space. In the next couple of weeks, crews will frame walls on this mighty skeleton, creating the future spaces for reading, learning, playing, and connecting with neighbors. This brief but critical stage in the new library’s construction is worth some mention.
Steel
The construction project brings 30,000 pounds of steel into the site, approximately 20,000 pounds in structural support and 10,000 pounds in the stairs. Steel for this project was sourced in the United States, shipped by freight train, and fabricated and installed by FabLogic out of Gunnison. The structural additions include 9 steel posts throughout the first floor, which host the weight of the future second floor. Christina Mertes, principal of Engineering Loft in Buena Vista and structural engineer for the project, explains that because of the commercial building and the library designated use, the International Building Code calls for a live load of 150 pounds per square foot. In comparison, residential code calls for 40 pounds.
Another steel feature is the moment frame. “It’s there to support the wind loads on the new second story” Mertes said. “It allows for the larger windows and less wall sheathing.” The structure is designed for up to 115 mph wind, the standard in Buena Vista. Plans for the second floor include a bank of windows on the west and north side, with “buena vistas.” While the highest windspeed on record in Chaffee County appears to be 148 mph, according to the National Weather Service, it was recorded at over 12,000 feet at a weather station above Monarch Pass.
Lumber
What’s left of the Library’s parking lot has acted as a lumber yard in the past several weeks. And, our friends at Alpine Lumber keeps bringing more.
Unique to the Library project are the floor trusses and sheeting. “We’re utilizing floor trusses versus joists to have larger spans,” Mertes said. The 24” deep trusses allow for running of plumbing and electrical equipment through it for the new second floor features. And, 1 1/8” floor sheeting supports the higher stack loads on the second floor. In comparison, residential uses a ¾” standard. Beyond materials, Mertes said the project required interesting engineering. “Combining the steel and wood, we have more specialized connections.”
Adena Corporation, the general contractor for the project shared more lumber and framing facts:
- A total of 40,917 individual 2x4s (each 12 feet long) were used to create both the roof trusses and the floor joists package for the Buena Vista Public Library project.
- The amount of 3″ and 3 1/2″ nails purchased is 350,000. If laid end to end, that’s over 86,000 feet, or over 16 miles.
The construction schedule plans for framing of the second floor walls to complete by the first week of August, with roof trusses installed thereafter. Adena, the general contractor, expects the roof to be completed by the end of August.
“It’s just been so fun to see it come together, and to be the engineer that got to work on the project has been so exciting. I’m excited to be able to use the final product in the near future, my family and all of the community included,” Mertes said.
